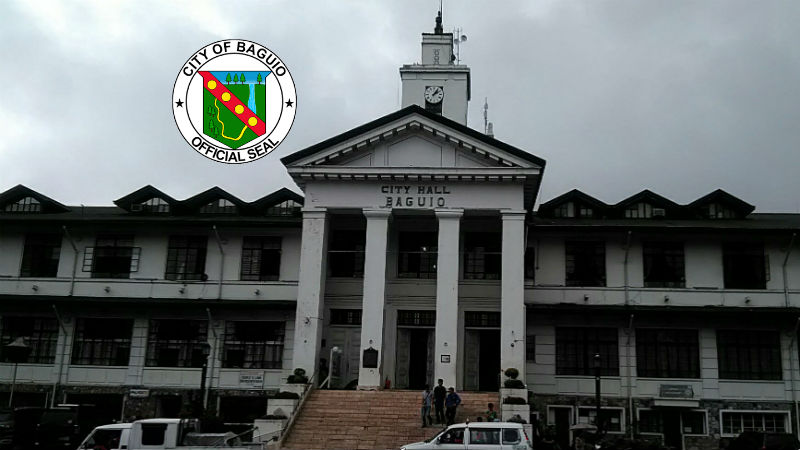BAGUIO CITY – The city government needs at least P800 million to complete the construction of the proposed 8-storey city hall annex building in an over 2,400-square meter property in barangay Camp Allen in the next 2 to 3 years.
The proposed city hall annex building is expected to accommodate the different offices of the city legislative department, a multi-level parking area for government vehicles, the Baguio Fire Department, other offices of the city, an underground gallery that will serve as a link to the main city hall building, the provision of solar panels for its lighting requirements and some spaces that will be offered for commercial use.
However, city officials proposed that the winning bidder for the refurbishment of the main city hall building and the designer of the city hall annex building will have to meet with the city government’s technical personnel to be able to formulate the appropriate design for the whole area of the City Hall and its proposed annex building that will incorporate possible future plans for the said structure.
Initially, the city government sourced out some P400 million to bankroll the implementation of the project while awaiting the appropriation of the remaining balance from the city’s future budget within the next several years to complete the proposed 8-storey annex building to serve the expansion needs of the city.
City legislators expressed their support to the proposed put up of the city hall annex building as it will be able to accommodate their offices in a separate building that will improve the city council competitiveness as one of their lacking compliance to the criteria to become the best local legislative body in the country is the absence of a legislative building.
Earlier, the city hall annex building was planned purposely to serve as a multi-level parking structure and to house the city legislative department but the expansion requirements of the city government caused the same to significantly increase thereby doubling the required amount to complete the same.
Local designers and the city government’s technical personnel were requested to consider the request of the Baguio City jail management for an expansion area because of the alleged congestions in the male and female dormitories of both jails considering the need to provide the inmates with decent detention facilities.
The proposed structure will serve as a venue where the city government will practice green engineering for to maximize the use of spaces to expand the available spaces for the different offices that are already overcrowded in the main city hall building.
The total area of the main city hall building is more than 11,700 square meters while the area to be used up once the city hall main building will be completed will be over 20,000 square meters in floor area.
The conceptual design for the city hall annex building was presented to city officials during the executive legislative meeting for the initial critiquing of the proposed project.
By Dexter A. See
Photo by: Armando M. Bolislis













